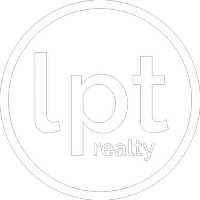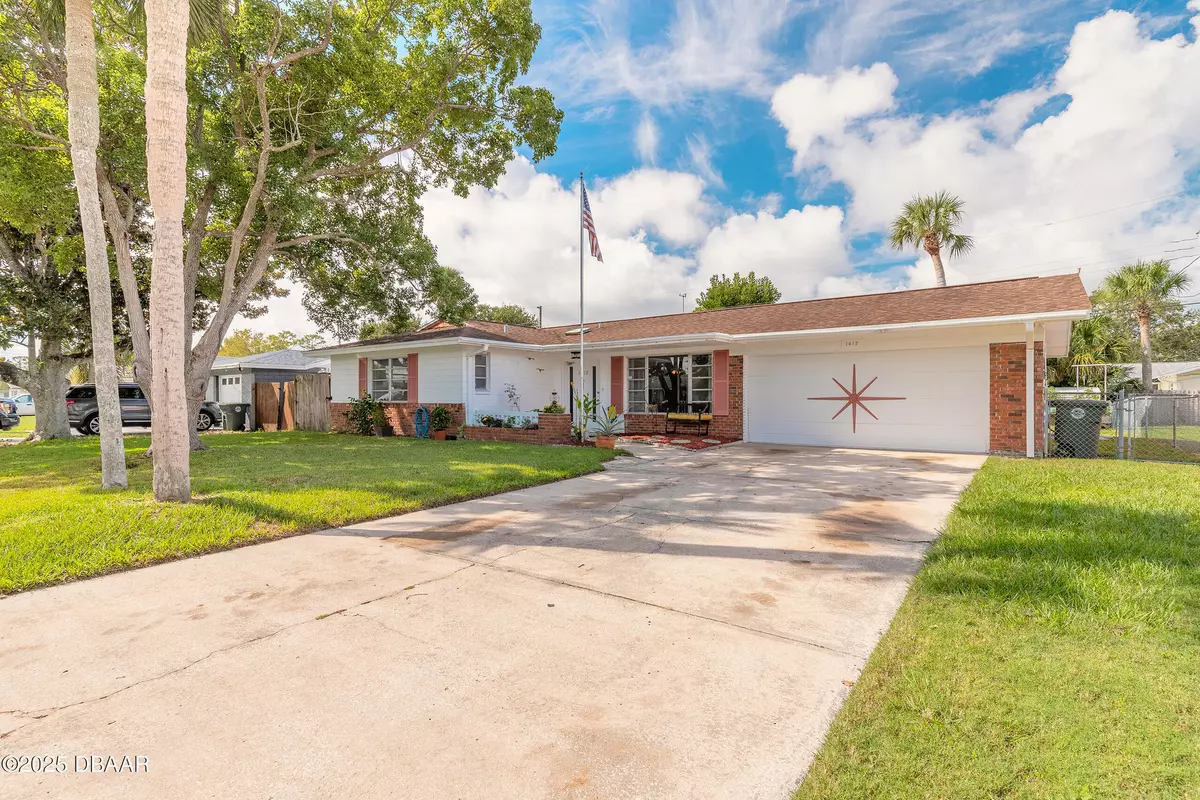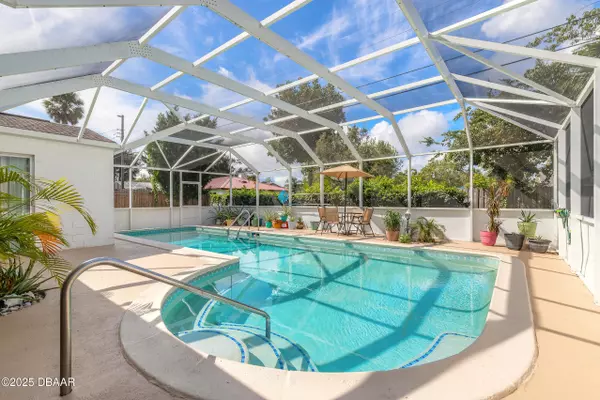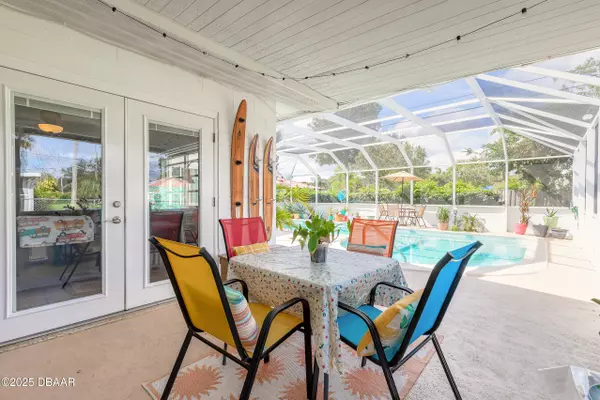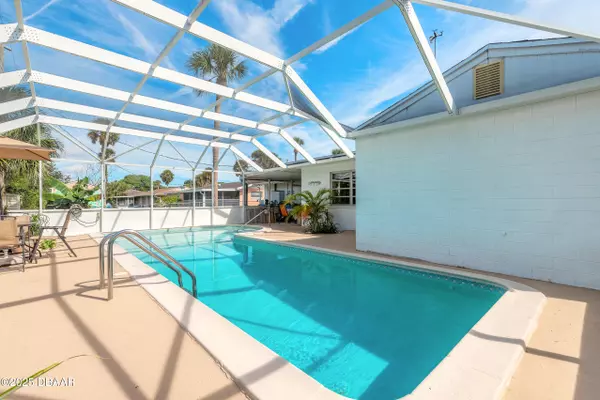$329,000
For more information regarding the value of a property, please contact us for a free consultation.
4 Beds
3 Baths
1,801 SqFt
SOLD DATE : 11/14/2025
Key Details
Property Type Single Family Home
Sub Type Single Family Residence
Listing Status Sold
Purchase Type For Sale
Square Footage 1,801 sqft
Price per Sqft $182
Subdivision Fairway Estates
MLS Listing ID 1218289
Sold Date 11/14/25
Style Ranch
Bedrooms 4
Full Baths 3
Year Built 1964
Annual Tax Amount $1,988
Lot Size 7,840 Sqft
Lot Dimensions 0.18
Property Sub-Type Single Family Residence
Source Daytona Beach Area Association of REALTORS®
Property Description
Welcome home to a true 4-bedroom, 3 bath, 2 car garage POOL home with NO HOA Restrictions. This home did NOT flood! 2 of the 4 bedrooms have their own bathroom for total privacy. Indoors there are 3 separate living areas-the den, the dining room and the living room. There is a double-sided fireplace in the living room and for romantic evenings in the Primary bedroom. Outside enjoy your screened in pool with covered and uncovered patio sections for entertaining. Fenced back yard, oversized 2 car garage add to this homes usefulness. In addition it is close to shopping, the interstate, Embry-Riddle, Bethune Cookman, the beaches and all the area has to offer! Check out the 3D Virtual Tour!
Location
State FL
County Volusia
Community Fairway Estates
Direction From US1 and Beville-Head West on Beville, Right on Margina to 1412
Interior
Interior Features Ceiling Fan(s), Entrance Foyer, Primary Bathroom - Shower No Tub, Split Bedrooms
Heating Central
Cooling Central Air
Fireplaces Type Double Sided
Fireplace Yes
Window Features Skylight(s)
Exterior
Exterior Feature Other
Parking Features Attached, Garage
Garage Spaces 2.0
Utilities Available Electricity Connected, Sewer Connected, Water Connected
Roof Type Shingle
Porch Screened
Total Parking Spaces 2
Garage Yes
Building
Foundation Slab
Water Public
Architectural Style Ranch
Structure Type Block,Brick,Concrete
New Construction No
Others
Senior Community No
Tax ID 5340-08-41-0040
Acceptable Financing Cash, Conventional, FHA, VA Loan
Listing Terms Cash, Conventional, FHA, VA Loan
Read Less Info
Want to know what your home might be worth? Contact us for a FREE valuation!

Our team is ready to help you sell your home for the highest possible price ASAP

"Molly's job is to find and attract mastery-based agents to the office, protect the culture, and make sure everyone is happy! "

