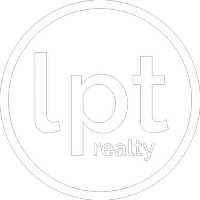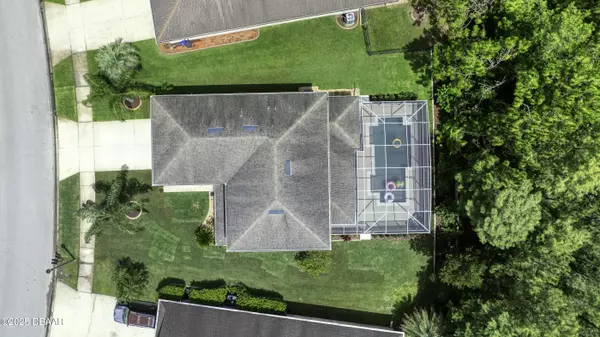$449,900
For more information regarding the value of a property, please contact us for a free consultation.
3 Beds
3 Baths
2,529 SqFt
SOLD DATE : 10/29/2025
Key Details
Property Type Single Family Home
Sub Type Single Family Residence
Listing Status Sold
Purchase Type For Sale
Square Footage 2,529 sqft
Price per Sqft $173
Subdivision Hunters Ridge
MLS Listing ID 1214595
Sold Date 10/29/25
Bedrooms 3
Full Baths 2
Half Baths 1
HOA Fees $235
Year Built 2010
Annual Tax Amount $3,856
Lot Size 6,098 Sqft
Lot Dimensions 0.14
Property Sub-Type Single Family Residence
Source Daytona Beach Area Association of REALTORS®
Property Description
SELLERS OFFERING $10,000 TO LOWER BUYERS'' INTEREST RATE OR CLOSING COSTS! Welcome to this lovingly cared-for 3BR/2.5BA inground private pool home in the family-friendly Deer Creek community of Hunter's Ridge! With over 2,500 sq ft, there's room to grow with a separate office and flexible bonus room. The open floor plan is perfect for gatherings, featuring a spacious kitchen with 42'' wood cabinets and a center island that flows into the living and dining areas. Step outside to your beautifully landscaped yard and private pool with Pebble Tec finish and covered lanai—great for fun in the sun! Upstairs includes 2 guest rooms, a flex space, laundry room, and a large master suite with jetted tub and walk-in closet. Community perks include 2 pools, tennis courts, and a clubhouse—close to schools, shopping, and the beach! Great community, don't miss out on this one.
Location
State FL
County Volusia
Community Hunters Ridge
Direction From I-95 go N on 40 to Tymber Creek Rd turn right. Make left Airport Rd. Turn right on Levee Ln. House is on right.
Interior
Interior Features Ceiling Fan(s), Kitchen Island, Open Floorplan, Primary Bathroom -Tub with Separate Shower, Walk-In Closet(s)
Heating Central
Cooling Central Air
Exterior
Parking Features Garage
Garage Spaces 2.0
Utilities Available Electricity Connected, Sewer Connected, Water Connected
Amenities Available Clubhouse, Playground, Pool, Tennis Court(s)
Roof Type Shingle
Porch Porch, Screened
Total Parking Spaces 2
Garage Yes
Building
Foundation Block
Water Public
Structure Type Concrete,Stucco
New Construction No
Others
Senior Community No
Tax ID 4123-10-00-1900
Acceptable Financing Cash, Conventional, FHA, VA Loan
Listing Terms Cash, Conventional, FHA, VA Loan
Read Less Info
Want to know what your home might be worth? Contact us for a FREE valuation!

Our team is ready to help you sell your home for the highest possible price ASAP

"Molly's job is to find and attract mastery-based agents to the office, protect the culture, and make sure everyone is happy! "







