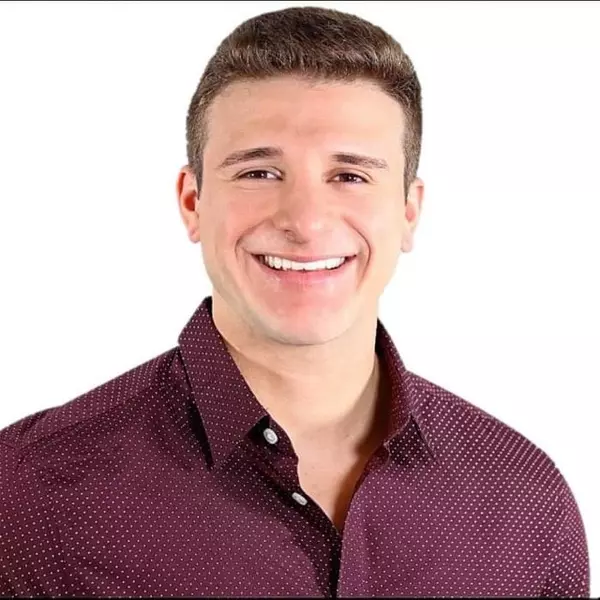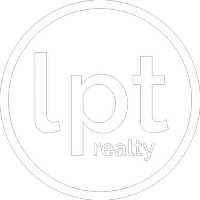$374,999
For more information regarding the value of a property, please contact us for a free consultation.
3 Beds
2 Baths
1,555 SqFt
SOLD DATE : 10/23/2025
Key Details
Property Type Single Family Home
Sub Type Single Family Residence
Listing Status Sold
Purchase Type For Sale
Square Footage 1,555 sqft
Price per Sqft $237
Subdivision Timbers Edge
MLS Listing ID 1215817
Sold Date 10/23/25
Style Contemporary
Bedrooms 3
Full Baths 2
HOA Fees $261
Year Built 1977
Annual Tax Amount $2,588
Lot Size 6,638 Sqft
Lot Dimensions 0.15
Property Sub-Type Single Family Residence
Source Daytona Beach Area Association of REALTORS®
Property Description
Welcome to your private oasis in the popular, centrally located Trails neighborhood! This beautifully maintained 3-bedroom, 2-bathroom pool home offers an open floor plan that seamlessly blends indoor and outdoor living with serene privacy. Enjoy a spacious living area filled with natural light, perfect for entertaining or relaxing. The kitchen opens to the main living and dining spaces, creating a welcoming flow throughout the home.
Step outside to your screened-in pool, ideal for year-round enjoyment, with expansive, fenced courtyards wrapping around three sides of the property—providing unmatched tranquility and space for outdoor gatherings, gardening, or peaceful retreat. The primary suite is spacious with a walk in closet, while two additional bedrooms/flex room offer comfortable accommodations for guests or a home office, including separate entrance French doors to the flex/office room.
Additional features include a large two-car garage, indoor laundry, and mature landscaping that enhances the tranquil, park-like setting. Conveniently located near shopping, dining, major roadways, and Trails amenities like pool, tennis, clubhouse, & walking trails -this home truly offers the best of Florida living
Location
State FL
County Volusia
Community Timbers Edge
Direction from Nova Rd - west onto Main Trail to left onto Timberline
Interior
Interior Features Breakfast Bar, Ceiling Fan(s), Open Floorplan, Pantry, Primary Bathroom - Shower No Tub, Primary Downstairs, Walk-In Closet(s)
Heating Central, Electric
Cooling Central Air, Electric
Fireplaces Type Wood Burning
Fireplace Yes
Exterior
Exterior Feature Courtyard
Parking Features Additional Parking, Garage Door Opener
Garage Spaces 2.0
Utilities Available Cable Connected, Electricity Connected, Sewer Connected, Water Connected
Amenities Available Clubhouse, Jogging Path, Maintenance Grounds, Management - Full Time, Park, Playground, Pool, Tennis Court(s)
Roof Type Shingle
Porch Patio, Rear Porch, Side Porch, Terrace, Wrap Around
Total Parking Spaces 2
Garage Yes
Building
Lot Description Few Trees
Foundation Slab
Water Public
Architectural Style Contemporary
Structure Type Frame,Wood Siding
New Construction No
Others
Senior Community No
Tax ID 4217-02-00-0080
Acceptable Financing Cash, Conventional, FHA
Listing Terms Cash, Conventional, FHA
Read Less Info
Want to know what your home might be worth? Contact us for a FREE valuation!

Our team is ready to help you sell your home for the highest possible price ASAP

"Molly's job is to find and attract mastery-based agents to the office, protect the culture, and make sure everyone is happy! "







