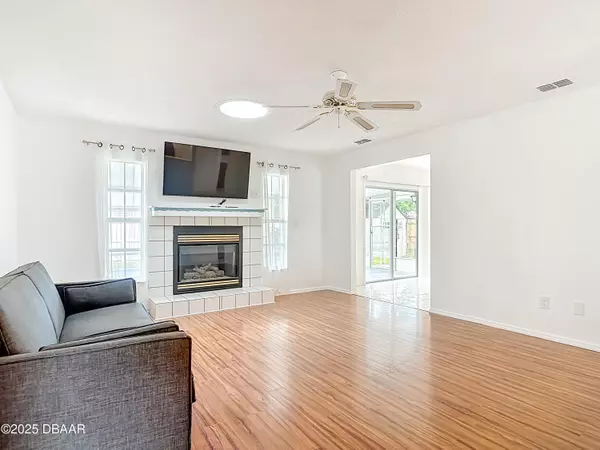$275,000
For more information regarding the value of a property, please contact us for a free consultation.
2 Beds
2 Baths
1,344 SqFt
SOLD DATE : 10/14/2025
Key Details
Property Type Single Family Home
Sub Type Single Family Residence
Listing Status Sold
Purchase Type For Sale
Square Footage 1,344 sqft
Price per Sqft $193
Subdivision Brandy Hills
MLS Listing ID 1217947
Sold Date 10/14/25
Bedrooms 2
Full Baths 2
Year Built 1977
Annual Tax Amount $4,087
Lot Size 7,405 Sqft
Lot Dimensions 0.17
Property Sub-Type Single Family Residence
Source Daytona Beach Area Association of REALTORS®
Property Description
Welcome home to the sweetest home on the block! This amazing 2 bedroom 2 bath home is ready for you to call home. Walking in the front door you will be welcomed by new laminate flooring in the entry way leading to the bedrooms. The living room area features a beautiful decorative fireplace perfect as a centerpiece for the space & gathering for the holidays. The kitchen is nice and bright and opens up into an adjoining dining area which has a perfect view into the fenced in back yard. Enjoy the screened in back lanai for privacy, OR enjoy the cutest front courtyard with blue inspired wrought iron gate and accents. This home is truely unique on its own with the benefits of proximity to shopping, restaurants and beaches! Did I mention the roof is only 4 years young, The A/C & Hot water tank were replaced in 2022, new insulation in attic & skylight were replaced in 2023!
Make your appt today!
Location
State FL
County Volusia
Community Brandy Hills
Direction Clyde Morris to Herbert turn left. left on Brandy Hills Dr. House is on left
Interior
Interior Features Ceiling Fan(s), Primary Downstairs, Walk-In Closet(s)
Heating Electric
Cooling Central Air
Fireplaces Type Other
Fireplace Yes
Exterior
Parking Features Attached, Garage
Garage Spaces 1.0
Utilities Available Electricity Connected
Roof Type Shingle
Porch Covered, Front Porch, Rear Porch, Screened
Total Parking Spaces 1
Garage Yes
Building
Foundation Block
Water Public
Structure Type Block,Stucco
New Construction No
Schools
Elementary Schools Sugar Mill
Middle Schools Silver Sands
High Schools Atlantic
Others
Senior Community No
Tax ID 6308-03-00-0660
Acceptable Financing Cash, Conventional, FHA, VA Loan
Listing Terms Cash, Conventional, FHA, VA Loan
Read Less Info
Want to know what your home might be worth? Contact us for a FREE valuation!

Our team is ready to help you sell your home for the highest possible price ASAP

"Molly's job is to find and attract mastery-based agents to the office, protect the culture, and make sure everyone is happy! "







