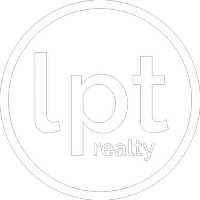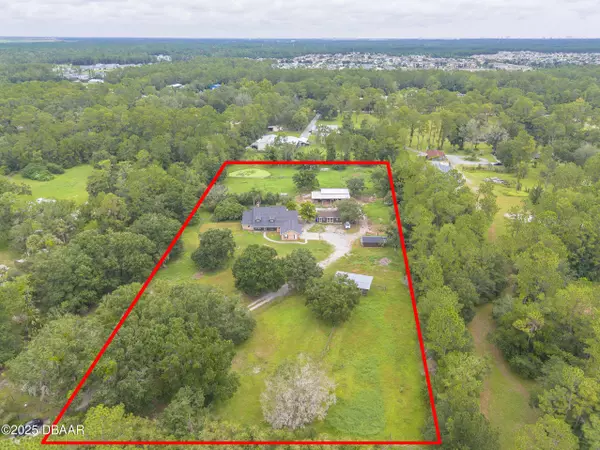$724,900
For more information regarding the value of a property, please contact us for a free consultation.
4 Beds
3 Baths
3,057 SqFt
SOLD DATE : 09/19/2025
Key Details
Property Type Single Family Home
Sub Type Single Family Residence
Listing Status Sold
Purchase Type For Sale
Square Footage 3,057 sqft
Price per Sqft $215
Subdivision Not In Subdivision
MLS Listing ID 1216009
Sold Date 09/19/25
Style Ranch
Bedrooms 4
Full Baths 2
Half Baths 1
Year Built 1991
Annual Tax Amount $6,800
Lot Size 5.000 Acres
Lot Dimensions 5.0
Property Sub-Type Single Family Residence
Source Daytona Beach Area Association of REALTORS®
Property Description
Equestrian home near the city and just minutes to the beach! This rare 5-acre property offers sought-after A-2 Rural Agriculture zoning—ideal for horse lovers, hobby farmers, or anyone seeking space and freedom. The sprawling 4-bedroom, pool home with a dedicated office boasts over 3,057 sqft of living space. Enjoy peace of mind with a newer roof, HVACs, pool pump, reverse osmosis water treatment system, and fresh paint. The property is fully fenced and cross-fenced with a 5 stall plus tack room barn, a 2 stall pole barn, and two storage buildings. Ample space for horses, trailers, RVs, boats, and all your toys. Whether you're raising animals, storing equipment, or just craving privacy close to town, this unique property has it all—rural living without sacrificing convenience!
Location
State FL
County Volusia
Community Not In Subdivision
Direction I95 and Dunlawton/Taylor Rd: West on Taylor Rd., Right on Tomoka Farms Rd., Right on Poinsettia Drive, house on left.
Interior
Interior Features Breakfast Bar, Eat-in Kitchen, Entrance Foyer, Kitchen Island, Open Floorplan, Primary Bathroom -Tub with Separate Shower, Split Bedrooms, Walk-In Closet(s)
Heating Central, Electric
Cooling Central Air, Electric
Fireplaces Type Wood Burning
Fireplace Yes
Exterior
Parking Features Attached, Garage
Garage Spaces 2.0
Utilities Available Cable Available, Electricity Connected
Roof Type Shingle
Porch Covered, Front Porch, Porch, Rear Porch, Screened
Total Parking Spaces 2
Garage Yes
Building
Lot Description Agricultural, Cleared, Farm
Foundation Slab
Water Private, Well
Architectural Style Ranch
Structure Type Brick,Wood Siding
New Construction No
Others
Senior Community No
Tax ID 6223-00-00-0025
Acceptable Financing Cash, Conventional, USDA Loan
Listing Terms Cash, Conventional, USDA Loan
Read Less Info
Want to know what your home might be worth? Contact us for a FREE valuation!

Our team is ready to help you sell your home for the highest possible price ASAP

"Molly's job is to find and attract mastery-based agents to the office, protect the culture, and make sure everyone is happy! "







