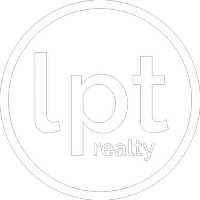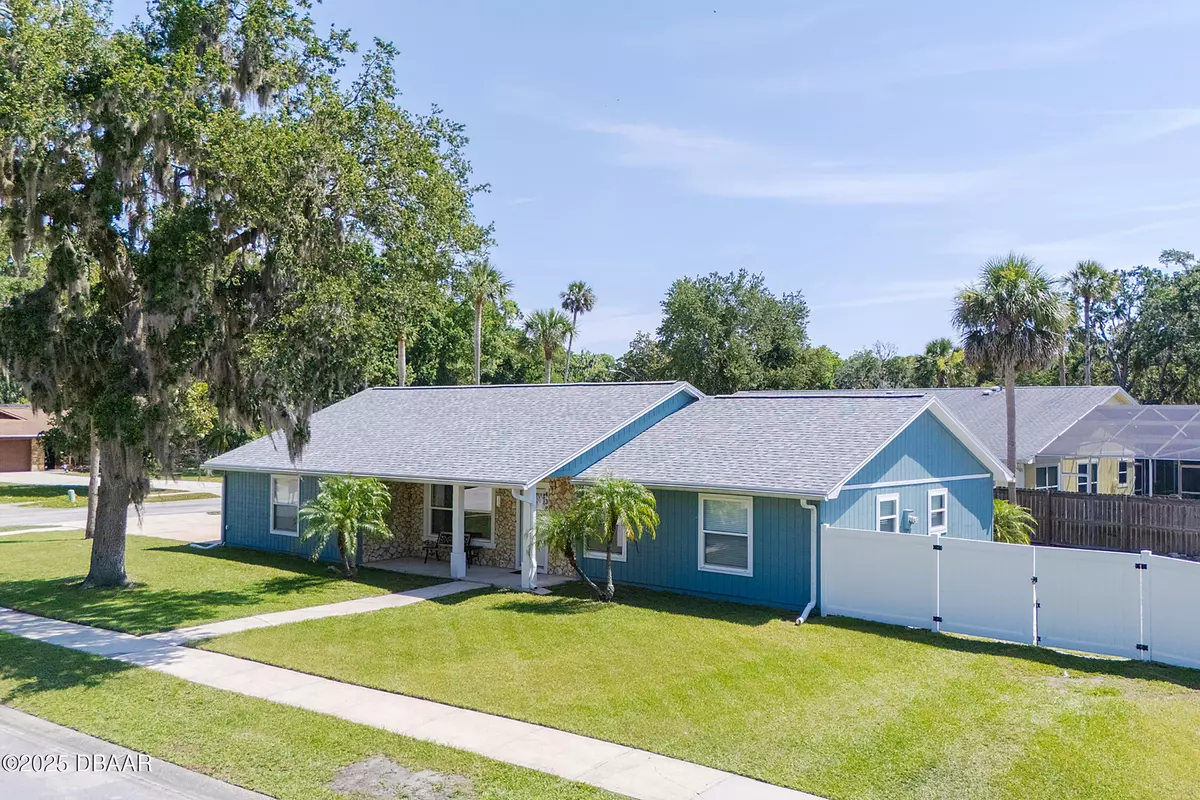$325,000
For more information regarding the value of a property, please contact us for a free consultation.
3 Beds
2 Baths
1,628 SqFt
SOLD DATE : 09/19/2025
Key Details
Property Type Single Family Home
Sub Type Single Family Residence
Listing Status Sold
Purchase Type For Sale
Square Footage 1,628 sqft
Price per Sqft $199
Subdivision The Woods
MLS Listing ID 1213796
Sold Date 09/19/25
Bedrooms 3
Full Baths 2
Year Built 1979
Annual Tax Amount $3,587
Lot Size 10,454 Sqft
Lot Dimensions 0.24
Property Sub-Type Single Family Residence
Source Daytona Beach Area Association of REALTORS®
Property Description
ASSUMABLE 2.64 Percent MORTGAGE! Welcome to this fully remodeled gem! This spacious 3 bed 2 bath 2 car garage home is perfect for entertaining. Step in to find an open floor plan that has a family room and a living room! Enjoy peace of mind with a new roof (2025). Recent (2023) upgrades include a HVAC system, water heater, electrical panel, and exterior siding. The kitchen boasts white shaker cabinets, granite countertops, and stainless steel appliances. Both bathrooms have recently been updated with new showers, vanities, lighting and flooring. The fully fenced yard has a large 14'x42' patio with a pergola, and offers a 12' gate with plenty of space to park your RV, boat, or trailers—NO HOA! Located on a corner lot/cul de sac in a top-rated school zone and just minutes from All Children's Park/Sports Complex, Neighbor's Ice Cream, shopping, dining, hospitals, major interstates, and the world's most famous beach, Daytona Beach!
Location
State FL
County Volusia
Community The Woods
Direction From Taylor Road turn Right on Spruce Creek Road. Left on Merrimac Drive. Left on Dylan Drive. House on Right.
Interior
Interior Features Breakfast Bar, Ceiling Fan(s), Entrance Foyer, Open Floorplan, Primary Bathroom - Shower No Tub, Primary Downstairs
Heating Central, Heat Pump
Cooling Central Air
Exterior
Parking Features Attached, Garage, Garage Door Opener, RV Access/Parking
Garage Spaces 2.0
Utilities Available Cable Connected, Electricity Connected, Sewer Connected, Water Connected
Roof Type Shingle
Porch Covered, Front Porch, Patio
Total Parking Spaces 2
Garage Yes
Building
Lot Description Corner Lot
Foundation Slab
Water Public
Structure Type Frame,Wood Siding
New Construction No
Others
Senior Community No
Tax ID 6322-07-03-0010
Acceptable Financing Assumable, Cash, Conventional, FHA, VA Loan
Listing Terms Assumable, Cash, Conventional, FHA, VA Loan
Read Less Info
Want to know what your home might be worth? Contact us for a FREE valuation!

Our team is ready to help you sell your home for the highest possible price ASAP

"Molly's job is to find and attract mastery-based agents to the office, protect the culture, and make sure everyone is happy! "







