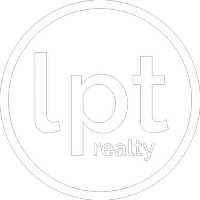$705,995
For more information regarding the value of a property, please contact us for a free consultation.
4 Beds
3 Baths
2,565 SqFt
SOLD DATE : 09/05/2025
Key Details
Property Type Single Family Home
Sub Type Single Family Residence
Listing Status Sold
Purchase Type For Sale
Square Footage 2,565 sqft
Price per Sqft $275
Subdivision Mosaic
MLS Listing ID 1217152
Sold Date 09/05/25
Style Ranch
Bedrooms 4
Full Baths 3
HOA Fees $360
Annual Tax Amount $1,233
Lot Size 9,378 Sqft
Lot Dimensions 0.22
Property Sub-Type Single Family Residence
Source Daytona Beach Area Association of REALTORS®
Property Description
Step inside the Costa Mesa, a stunning one-story home offering 2,565 sq. ft. of living space with 4 bedrooms, 3 bathrooms, and a 3-car tandem garage. This thoughtfully designed floor plan features soaring 12-foot ceilings in the main living areas, creating an open and inviting feel filled with natural light. The deluxe kitchen is perfect for entertaining, while the spacious great room flows seamlessly to the outdoors through large sliding glass doors. Enjoy beautiful views of the water from your backyard retreat. Stylish laminate flooring runs throughout the main areas, blending durability with elegance. This home is the perfect balance of comfort, style, and functionality—all in a highly desirable community.
Location
State FL
County Volusia
Community Mosaic
Direction Take LPGA West, then Right on Tournament Drive, Left on Mosaic Blvd, continue down to home on Right.
Interior
Interior Features Entrance Foyer, Kitchen Island, Open Floorplan, Pantry, Primary Bathroom - Shower No Tub, Smart Home, Smart Thermostat, Split Bedrooms, Walk-In Closet(s)
Heating Central, Electric
Cooling Central Air, Electric
Exterior
Parking Features Attached, Garage, Garage Door Opener
Garage Spaces 3.0
Utilities Available Electricity Connected, Sewer Connected, Water Connected
Amenities Available Clubhouse, Fitness Center, Maintenance Grounds, Playground, Pool
Waterfront Description Pond
Roof Type Shingle
Porch Covered, Rear Porch
Total Parking Spaces 3
Garage Yes
Building
Lot Description Other
Foundation Block, Slab
Water Public
Architectural Style Ranch
Structure Type Block,Concrete,Frame,Stucco
New Construction Yes
Schools
Elementary Schools Champion
Middle Schools Hinson
High Schools Mainland
Others
Senior Community No
Tax ID 5218-02-00-0280
Acceptable Financing Cash, Conventional, FHA, VA Loan, Other
Listing Terms Cash, Conventional, FHA, VA Loan, Other
Read Less Info
Want to know what your home might be worth? Contact us for a FREE valuation!

Our team is ready to help you sell your home for the highest possible price ASAP

"Molly's job is to find and attract mastery-based agents to the office, protect the culture, and make sure everyone is happy! "


