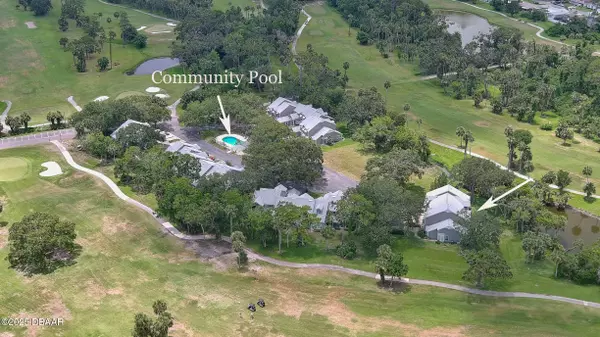$187,227
For more information regarding the value of a property, please contact us for a free consultation.
2 Beds
2 Baths
1,218 SqFt
SOLD DATE : 07/31/2025
Key Details
Property Type Condo
Sub Type Condominium
Listing Status Sold
Purchase Type For Sale
Square Footage 1,218 sqft
Price per Sqft $149
Subdivision Live Oak, A Condo
MLS Listing ID 1214802
Sold Date 07/31/25
Style Contemporary
Bedrooms 2
Full Baths 2
HOA Fees $570
Year Built 1991
Annual Tax Amount $2,926
Property Sub-Type Condominium
Source Daytona Beach Area Association of REALTORS®
Property Description
Step out your door with your golf clubs in hand! The perfect location for a golf getaway at a great price....Or just a peaceful place to call home! Hidden treasure in the heart of Daytona Beach! This quiet complex with just 24 units offers a community pool, mature trees, great location close to all the activities Daytona Beach has to offer! Just around the corner from the Daytona Beach Golf Club, a popular public course with two 18 hole courses! Your 2 story condo overlooks the golf course & pond. Move in ready, vaulted ceilings, large master with ensuite bathroom & walk in closet, slider to your screened porch! Guest bedroom with access to the hall bath, laundry in the unit. Large living room/dining room combo & cute eat in kitchen. Newer carpet, AC & appliances. Unwind after a fun day on the course on your screened porch, or walk out your front door & splash in the community pool! Life is good!!
Location
State FL
County Volusia
Community Live Oak, A Condo
Direction From Beville Rd, head north on Ridgewood to left on Wilder Blvd. Pass the golf course to Live Oaks community.
Interior
Interior Features Ceiling Fan(s), Eat-in Kitchen, Open Floorplan, Primary Bathroom - Shower No Tub, Split Bedrooms, Vaulted Ceiling(s), Walk-In Closet(s)
Heating Central, Electric
Cooling Central Air, Electric
Exterior
Parking Features Additional Parking, Garage, Garage Door Opener
Garage Spaces 1.0
Utilities Available Cable Available, Electricity Connected, Sewer Connected, Water Connected
Amenities Available Pool
Roof Type Shingle
Porch Rear Porch, Screened
Total Parking Spaces 1
Garage Yes
Building
Lot Description Dead End Street, Many Trees, On Golf Course
Foundation Slab
Water Public
Architectural Style Contemporary
Structure Type Cement Siding
New Construction No
Others
Senior Community No
Tax ID 5340-33-00-1560
Acceptable Financing Cash, Conventional
Listing Terms Cash, Conventional
Read Less Info
Want to know what your home might be worth? Contact us for a FREE valuation!

Our team is ready to help you sell your home for the highest possible price ASAP

"Molly's job is to find and attract mastery-based agents to the office, protect the culture, and make sure everyone is happy! "







