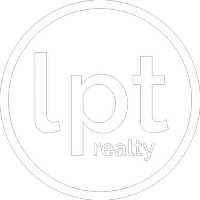$550,000
For more information regarding the value of a property, please contact us for a free consultation.
3 Beds
2 Baths
3,042 SqFt
SOLD DATE : 05/30/2025
Key Details
Property Type Single Family Home
Sub Type Single Family Residence
Listing Status Sold
Purchase Type For Sale
Square Footage 3,042 sqft
Price per Sqft $147
Subdivision Riverbend Acres
MLS Listing ID 1212580
Sold Date 05/30/25
Style Ranch
Bedrooms 3
Full Baths 2
HOA Fees $100
Year Built 1976
Annual Tax Amount $677
Lot Size 1.040 Acres
Lot Dimensions 1.04
Property Sub-Type Single Family Residence
Source Daytona Beach Area Association of REALTORS®
Property Description
Welcome to your own private oasis close to town! Over an acre of gorgeous land with a fully fenced backyard, a caged pool and outdoor storage galore. 2020 roof, 2024 HVAC, 2025 HWH. Located in the highly sought after Riverbend Acres. This Estate flaunts 5 outdoor decks made with Trex composite decking. The interior of the home is ideally designed offering three family rooms and an enclosed bonus room. The spacious kitchen is the center of the home with ample counter space and a walk in pantry. You will fall in love with the stunning view of the front yard where you can keep watch on the resident blue birds. The master retreat encompasses the entire second floor with two private decks and a large den. All the bedrooms feature walk-in closets. Step outside and you'll find a grand lanai with an expansive pool, enclosed outdoor entertaining areas with power and a truly private backyard oasis. There are multiple fully enclosed outdoor storage areas for all your toys and tools. This property is located in the minimal flood zone X, close to I95, 7 miles to the ocean and less than a mile to restaurants and stores. No listing sign in the yard.
Location
State FL
County Volusia
Community Riverbend Acres
Direction 95 Exit to Rt40 West (Granada) , one mile, left on Tymber Creek, Left on Riverbend.
Interior
Interior Features Ceiling Fan(s), Eat-in Kitchen, Pantry, Primary Bathroom - Shower No Tub, Vaulted Ceiling(s), Walk-In Closet(s)
Heating Central
Cooling Central Air, Electric, Multi Units, Zoned
Fireplaces Type Wood Burning
Fireplace Yes
Exterior
Exterior Feature Balcony, Fire Pit, Other
Parking Features Additional Parking, Attached, Garage, Garage Door Opener
Garage Spaces 2.0
Utilities Available Cable Connected, Electricity Connected, Sewer Connected, Water Connected
Amenities Available Maintenance Grounds
Roof Type Shingle
Accessibility Accessible Central Living Area
Porch Covered, Deck, Front Porch, Patio, Rear Porch, Screened, Side Porch, Terrace
Total Parking Spaces 2
Garage Yes
Building
Lot Description Cleared, Dead End Street, Irregular Lot
Foundation Slab
Water Well
Architectural Style Ranch
Structure Type Board & Batten Siding
New Construction No
Schools
Elementary Schools Pathways
Middle Schools Hinson
High Schools Mainland
Others
Senior Community No
Tax ID 4136-01-02-0060
Acceptable Financing Cash, Conventional
Listing Terms Cash, Conventional
Read Less Info
Want to know what your home might be worth? Contact us for a FREE valuation!

Our team is ready to help you sell your home for the highest possible price ASAP
"Molly's job is to find and attract mastery-based agents to the office, protect the culture, and make sure everyone is happy! "







