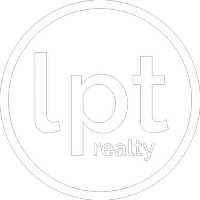$250,000
For more information regarding the value of a property, please contact us for a free consultation.
4 Beds
3 Baths
1,715 SqFt
SOLD DATE : 05/28/2025
Key Details
Property Type Single Family Home
Sub Type Single Family Residence
Listing Status Sold
Purchase Type For Sale
Square Footage 1,715 sqft
Price per Sqft $137
Subdivision Not On The List
MLS Listing ID 1209841
Sold Date 05/28/25
Style Historic
Bedrooms 4
Full Baths 3
Year Built 1910
Annual Tax Amount $3,241
Lot Size 0.360 Acres
Lot Dimensions 0.36
Property Sub-Type Single Family Residence
Source Daytona Beach Area Association of REALTORS®
Property Description
Old Florida at its best! You will love this 4-bedroom, 3-bath move in ready lake home. This home has two decks to enjoy everything outdoors from the fruit trees, to the flowering trees and bushes, to the fire pit, there is never a dull moment in this yard. The charm on the outside doesn't disappoint on the inside either. After walking up the paver walkway to the front door, you are greeted with the traditional staircase, arched doorways, fireplace, and remodeled kitchen complete with new wood cabinets, solid surface counter tops, and stainless-steel appliances. Dual main level primary suites make this a unique opportunity! New interior and exterior paint. Walking distance to the post office, police station, fire station, stores and plenty of restaurants, parks with playgrounds and two fishing lakes with public boat docks. There is an inside laundry room and plenty of cabinets throughout the home for plenty of storage. Huge yard with a circular driveway and plenty of room to park your RVs & Boat's. Don't miss your chance to see this one! Owner / Agent.
Square footage received from tax rolls. All information recorded in the MLS intended to be accurate but cannot be guaranteed.
Location
State FL
County Putnam
Community Not On The List
Direction From the intersection of Highway 17 & Highway 40 in Barberville, go north on Highway 17 to Crescent City. Turn left on Edgewood Ave. The home will be on your left.
Interior
Interior Features Ceiling Fan(s), Primary Downstairs, Split Bedrooms, Walk-In Closet(s)
Heating Central, Heat Pump
Cooling Central Air, Electric
Fireplaces Type Wood Burning
Fireplace Yes
Exterior
Exterior Feature Fire Pit
Parking Features Circular Driveway, Off Street
Utilities Available Electricity Connected, Natural Gas Connected, Water Connected
Roof Type Shingle
Porch Covered, Deck, Front Porch
Garage No
Building
Lot Description Corner Lot, Historic Area, Many Trees
Foundation Pillar/Post/Pier
Water Public
Architectural Style Historic
Structure Type Frame,Lap Siding
New Construction No
Others
Senior Community No
Tax ID 19-12-28-1750-055.0-002.1
Acceptable Financing Cash, Conventional
Listing Terms Cash, Conventional
Read Less Info
Want to know what your home might be worth? Contact us for a FREE valuation!

Our team is ready to help you sell your home for the highest possible price ASAP
"Molly's job is to find and attract mastery-based agents to the office, protect the culture, and make sure everyone is happy! "







