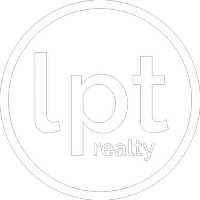$295,000
For more information regarding the value of a property, please contact us for a free consultation.
3 Beds
2 Baths
1,354 SqFt
SOLD DATE : 05/15/2025
Key Details
Property Type Single Family Home
Sub Type Single Family Residence
Listing Status Sold
Purchase Type For Sale
Square Footage 1,354 sqft
Price per Sqft $205
Subdivision Big Tree Village
MLS Listing ID 1211011
Sold Date 05/15/25
Style Ranch
Bedrooms 3
Full Baths 2
Year Built 1983
Annual Tax Amount $1,455
Lot Size 9,199 Sqft
Lot Dimensions 0.21
Property Sub-Type Single Family Residence
Source Daytona Beach Area Association of REALTORS®
Property Description
Welcome home to this charming, beautifully updated 3-bedroom, 2-bath South Daytona residence featuring timeless elegance and modern convenience! Step inside this inviting 1,354-square-foot home, fully remodeled in 2022, boasting stylish ceramic tile floors throughout and an exquisite kitchen complete with soft-close cabinetry, stainless steel appliances, and sophisticated finishes. Enjoy peace of mind with installed smart locks, ensuring both security and convenience. Natural light fills the spacious family room, enhanced by a lovely skylight, leading you out to the cozy Jack-and-Jill enclosed porches—ideal for relaxation or entertaining guests. The property includes a practical shed perfect for storing tools, toys, and lawn equipment. Move-in ready and full of character, this home is waiting just for you!
Conveniently located near popular shopping centers, this home offers easy access to all your daily necessities. Just minutes away from Embry Riddle and DSC, and I95 / I4 corridors!
Location
State FL
County Volusia
Community Big Tree Village
Direction From I-95 Exit 256, head east on Dunlawton Ave, turn north onto Nova Rd (FL-5A), then east onto Big Tree Rd, south onto Magnolia Ave, west onto Aspen Dr, arriving at 804 Aspen Dr.
Interior
Interior Features Ceiling Fan(s), Primary Bathroom - Shower No Tub
Heating Central
Cooling Central Air
Window Features Skylight(s)
Exterior
Parking Features Garage
Garage Spaces 2.0
Utilities Available Cable Connected, Electricity Connected, Sewer Connected, Water Connected
Roof Type Shingle
Porch Covered, Screened
Total Parking Spaces 2
Garage Yes
Building
Lot Description Corner Lot
Foundation Slab
Water Public
Architectural Style Ranch
Structure Type Block
New Construction No
Others
Senior Community No
Tax ID 5344-26-00-0930
Acceptable Financing Cash, Conventional, FHA, VA Loan
Listing Terms Cash, Conventional, FHA, VA Loan
Read Less Info
Want to know what your home might be worth? Contact us for a FREE valuation!

Our team is ready to help you sell your home for the highest possible price ASAP
"Molly's job is to find and attract mastery-based agents to the office, protect the culture, and make sure everyone is happy! "







