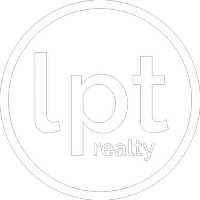$299,000
For more information regarding the value of a property, please contact us for a free consultation.
3 Beds
2 Baths
2,939 SqFt
SOLD DATE : 05/01/2025
Key Details
Property Type Single Family Home
Sub Type Single Family Residence
Listing Status Sold
Purchase Type For Sale
Square Footage 2,939 sqft
Price per Sqft $100
MLS Listing ID 1211376
Sold Date 05/01/25
Style Ranch
Bedrooms 3
Full Baths 2
HOA Fees $17/ann
HOA Y/N Yes
Originating Board Daytona Beach Area Association of REALTORS®
Year Built 1979
Annual Tax Amount $3,279
Acres 0.22
Lot Dimensions 82x118
Property Sub-Type Single Family Residence
Property Description
Investment Property. ! Large square footage home , . New roof , large rooms , separate laundry room , screen room, water view . Waiting for your touch . Close to collages , I-95 and I-4 , walking distance to stores and restaurants.
Location
State FL
County Volusia
Area 31 - Daytona S Of Beville, W Of Nova
Direction Clyde Morris , North , Left on Westwood Dr , House is on the left .
Region Daytona Beach
City Region Daytona Beach
Rooms
Primary Bedroom Level One
Interior
Interior Features Breakfast Bar, Entrance Foyer, Primary Bathroom - Shower No Tub
Heating Central
Cooling Central Air
Flooring Carpet
Fireplaces Type Wood Burning
Fireplace Yes
Appliance Electric Range, Electric Cooktop
Heat Source Central
Laundry Electric Dryer Hookup
Exterior
Parking Features Garage, Garage Door Opener
Garage Spaces 2.0
Utilities Available Electricity Connected, Sewer Connected, Water Connected
Waterfront Description Pond
View Y/N Yes
Water Access Desc Pond
View Pond
Roof Type Shingle
Road Frontage City Street
Total Parking Spaces 2
Garage Yes
Building
Story 1
Foundation Block
Sewer Public Sewer
Water Public
Architectural Style Ranch
Structure Type Cement Siding,Concrete,Stucco
New Construction No
Schools
Middle Schools Campbell
High Schools Mainland
Others
Pets Allowed Cats OK, Dogs OK, Yes
HOA Fee Include 214.0
Tax ID 5330-03-00-0140
Ownership Wilcha John W ESTATE
Acceptable Financing Cash, Conventional
Listing Terms Cash, Conventional
Financing Conventional
Special Listing Condition Probate Listing, Standard
Pets Allowed Cats OK, Dogs OK, Yes
Read Less Info
Want to know what your home might be worth? Contact us for a FREE valuation!
Our team is ready to help you sell your home for the highest possible price ASAP
Bought with Dave McCallister • RE/MAX Signature
"Molly's job is to find and attract mastery-based agents to the office, protect the culture, and make sure everyone is happy! "







