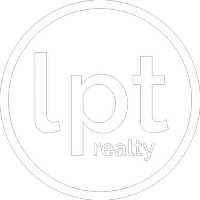$379,000
For more information regarding the value of a property, please contact us for a free consultation.
3 Beds
2 Baths
2,079 SqFt
SOLD DATE : 03/28/2025
Key Details
Property Type Single Family Home
Sub Type Single Family Residence
Listing Status Sold
Purchase Type For Sale
Square Footage 2,079 sqft
Price per Sqft $177
Subdivision Glenwood Est
MLS Listing ID 1202554
Sold Date 03/28/25
Style Ranch
Bedrooms 3
Full Baths 2
Year Built 2018
Annual Tax Amount $3,343
Lot Size 0.480 Acres
Lot Dimensions 0.48
Property Sub-Type Single Family Residence
Source Daytona Beach Area Association of REALTORS®
Property Description
Escape the hustle and immerse yourself in nature with this 3-bedroom, 2-bathroom home nestled in the highly desirable Glenwood community with NO HOA! Upon entering, you'll notice luxury vinyl planks throughout the home, a formal dining room, and to your right, double barn doors open to a home office/flex space that can easily be converted into a 4th bedroom. The kitchen features stainless steel appliances, a huge center island, a closet pantry with plenty of counter and cabinet space, and a breakfast nook with sliding door access to the covered lanai and backyard. The kitchen overlooks the spacious family room. The primary ensuite boasts coffered ceilings, two walk-in closets, dual sinks with vanity space, a corner soaking tub, and a separate shower stall. The additional bedrooms share a hall bath. Prime Location: Glenwood offers extensive bike and walking trails and a short distance from DeLeon Springs State Park and historic Downtown DeLand. Only 15 minutes from Stetson University.
Location
State FL
County Volusia
Community Glenwood Est
Direction Turn right onto Jacobs Rd, Turn left onto N Blue Lake Ave, Turn left onto FL-44 E Destination will be on the left.
Interior
Interior Features Ceiling Fan(s), Open Floorplan, Primary Downstairs, Split Bedrooms
Heating Electric
Cooling Central Air
Exterior
Exterior Feature Other
Parking Features Garage
Garage Spaces 2.0
Utilities Available Electricity Connected, Water Connected
Roof Type Shingle
Total Parking Spaces 2
Garage Yes
Building
Lot Description Wooded
Foundation Slab
Water Well
Architectural Style Ranch
Structure Type Block,Stucco
New Construction No
Others
Senior Community No
Tax ID 6944-08-00-035C
Acceptable Financing Cash, Conventional, FHA, VA Loan
Listing Terms Cash, Conventional, FHA, VA Loan
Read Less Info
Want to know what your home might be worth? Contact us for a FREE valuation!

Our team is ready to help you sell your home for the highest possible price ASAP
"Molly's job is to find and attract mastery-based agents to the office, protect the culture, and make sure everyone is happy! "







