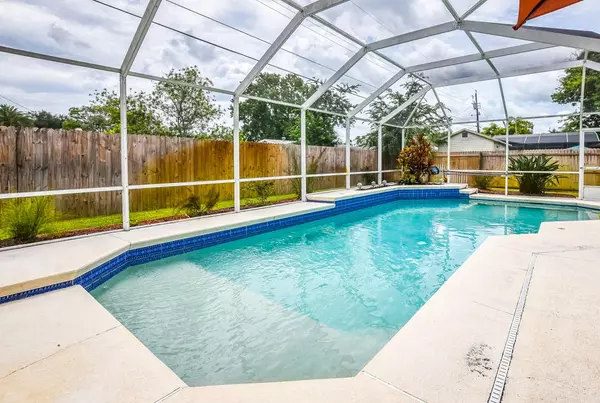$315,000
For more information regarding the value of a property, please contact us for a free consultation.
3 Beds
2 Baths
1,342 SqFt
SOLD DATE : 08/20/2021
Key Details
Property Type Single Family Home
Sub Type Single Family Residence
Listing Status Sold
Purchase Type For Sale
Square Footage 1,342 sqft
Price per Sqft $234
Subdivision Coventry Forest
MLS Listing ID 1083975
Sold Date 08/20/21
Style Ranch
Bedrooms 3
Full Baths 2
HOA Fees $40
Year Built 1999
Annual Tax Amount $1,432
Lot Size 8,276 Sqft
Lot Dimensions 0.19
Property Sub-Type Single Family Residence
Source Daytona Beach Area Association of REALTORS®
Property Description
Look no further this gorgeous turn key ready pool home checks all the boxes. Located on a quite cul-de-sac in the heart of South Daytona. This home offers the ideal split floor plan and open concept living perfect for entertaining. Owners suite encompasses updated shower, walk in closet and French doors leading to the pool. Backyard oasis has two awnings; one off the living room and the other off the owners suite. Perfect for outdoor lounging. Oversized 2 car garage with screen sliders, large shed with electric and work bench located in the private fenced back yard that's beautifully landscaped with irrigation system. Freshly painted, brand new HVAC, newer roof and wired for a generator. Heated Saltwater pool.
Location
State FL
County Volusia
Community Coventry Forest
Direction South on Nova Road, Left on Reed Canal Right on Oak Lea, Right on Colonial, Right on Regent Crescent
Interior
Interior Features Ceiling Fan(s), Split Bedrooms
Heating Central
Cooling Central Air
Exterior
Garage Spaces 2.0
Roof Type Shingle
Porch Patio, Rear Porch, Screened
Total Parking Spaces 2
Garage Yes
Building
Lot Description Cul-De-Sac
Water Public
Architectural Style Ranch
Structure Type Block,Concrete,Stucco
Others
Senior Community No
Tax ID 5333-22-00-0030
Acceptable Financing FHA, VA Loan
Listing Terms FHA, VA Loan
Read Less Info
Want to know what your home might be worth? Contact us for a FREE valuation!

Our team is ready to help you sell your home for the highest possible price ASAP

"Molly's job is to find and attract mastery-based agents to the office, protect the culture, and make sure everyone is happy! "







