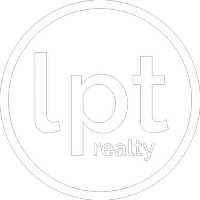$1,499,900
For more information regarding the value of a property, please contact us for a free consultation.
7 Beds
8 Baths
7,639 SqFt
SOLD DATE : 08/31/2021
Key Details
Property Type Single Family Home
Sub Type Single Family Residence
Listing Status Sold
Purchase Type For Sale
Square Footage 7,639 sqft
Price per Sqft $189
Subdivision Not On The List
MLS Listing ID 1081010
Sold Date 08/31/21
Bedrooms 7
Full Baths 7
Half Baths 1
HOA Fees $400
Year Built 1997
Lot Size 2.780 Acres
Lot Dimensions 2.78
Property Sub-Type Single Family Residence
Source Daytona Beach Area Association of REALTORS®
Property Description
Luxury resort style living awaits in this executive custom home with full in-law suite with private entrance. Sitting atop 2.8 acres directly on glistening Lake Dalhousie this home is shaded by mature oaks, easy access circular driveway and a welcoming, landscaped stone lined pond with fountain. With over 7600 sqft of living space this home boasts elegance, beauty and stunning top-of-the line updates from floor to ceiling. 7 total bedrooms, 6 en-suite bedrooms and 7 total baths, 1st & 2nd floor family rooms, 2 private offices and formal dining room there is a space for everyone. A graceful stairway leads to an additional living room and sleeping quarters. The first floor Owners suite is a true sanctuary featuring a cozy fireplace and an over-sized sitting area overlooking the lake and Luxury resort style living awaits in this executive custom home with full in-law suite with private entrance. Sitting atop 2.8 acres directly on glistening Lake Dalhousie this home is shaded by mature oaks, easy access circular driveway and a welcoming, landscaped stone lined pond with fountain. With over 7600 sqft of living space this home boasts elegance, beauty and stunning top-of-the line updates from floor to ceiling. 7 total bedrooms, 6 en-suite bedrooms and 7 total baths, 1st & 2nd floor family rooms, 2 private offices and formal dining room there is a space for everyone. A graceful stairway leads to an additional living room and sleeping quarters. The first floor Owners suite is a true sanctuary featuring a cozy fireplace and an over-sized sitting area overlooking the lake and private access to the pool. The bright and cheerful kitchen is a chef's dream boasting a lustrous granite countertops, center island with siting area, Viking stove, Sub-Zero fridge, walk-in pantry and large French doors to access the outdoor living oasis. This personal retreat is out of the pages of a magazine and is perfect for entertaining or just relaxing with your favorite cold beverage. This paradise is complete with living area, firepit overlooking the lake, a private cabana, heated saltwater pool w/ a rock formation with slide, an underwater tiki table with umbrella, and in-pool ledge lounger chairs. The over-sized 3 bay garage is spacious enough for all your vehicles a double garage door workshop has its own entrance and features entry from either side and attaches to a private office space which could also be used for a studio, personal gym, she-shed/mancave and accesses the in-law suite/guest house with full kitchen. Other features include private boat dock, outdoor security system w/13 exterior cameras, and new metal roof!! A must see if you are looking for your very own piece of paradise.
Location
State FL
County Lake
Community Not On The List
Direction SR 44 to SR 19N. Turn Left then Right on 450A then go left on CR44A. Right on Quails Nest Run, Left on Timberlane.
Interior
Interior Features Ceiling Fan(s), In-Law Floorplan, Split Bedrooms
Heating Central, Electric
Cooling Central Air, Multi Units, Zoned
Fireplaces Type Other
Fireplace Yes
Exterior
Exterior Feature Balcony, Dock
Parking Features RV Access/Parking
Garage Spaces 3.0
Waterfront Description Lake Front,Pond
Roof Type Metal
Accessibility Common Area
Porch Patio, Porch, Rear Porch
Total Parking Spaces 3
Garage Yes
Building
Water Well
Structure Type Block,Concrete,Stucco
New Construction No
Others
Senior Community No
Tax ID 201827100000001000
Read Less Info
Want to know what your home might be worth? Contact us for a FREE valuation!

Our team is ready to help you sell your home for the highest possible price ASAP
"Molly's job is to find and attract mastery-based agents to the office, protect the culture, and make sure everyone is happy! "







