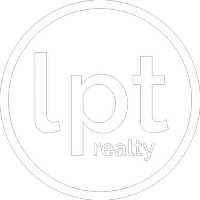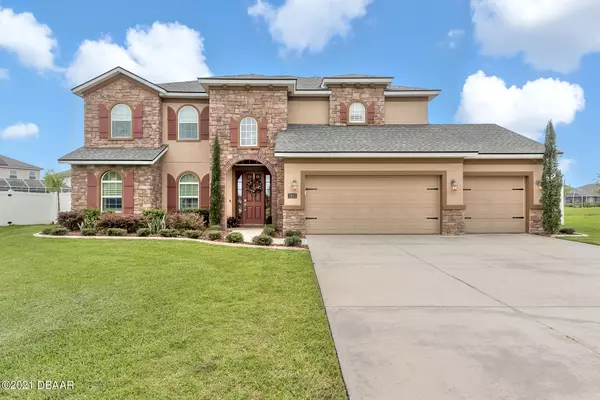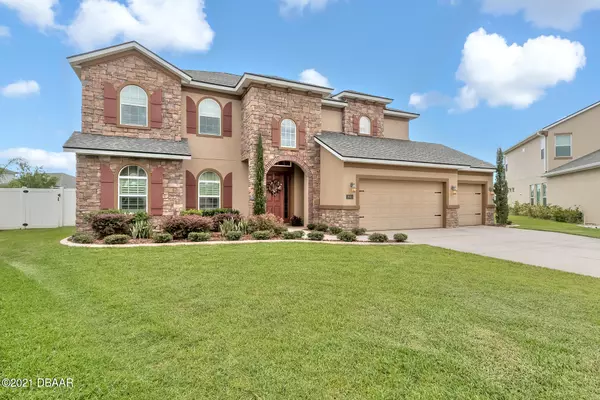$749,900
For more information regarding the value of a property, please contact us for a free consultation.
4 Beds
4 Baths
3,276 SqFt
SOLD DATE : 07/20/2021
Key Details
Property Type Single Family Home
Sub Type Single Family Residence
Listing Status Sold
Purchase Type For Sale
Square Footage 3,276 sqft
Price per Sqft $227
MLS Listing ID 1085744
Sold Date 07/20/21
Style Other
Bedrooms 4
Full Baths 3
Half Baths 1
HOA Fees $115
Year Built 2016
Annual Tax Amount $7,194
Lot Size 5,662 Sqft
Lot Dimensions 0.13
Property Sub-Type Single Family Residence
Source Daytona Beach Area Association of REALTORS®
Property Description
Stunning 2 story Mediterranean style Lakefront home has 4 bedrooms and 3.5 bathrooms & sits beautifully in an ultra quiet low traffic cul-de-sac. Incredibly located estate is with in the most highly desired school district in all of the surrounding cities. This massively newly renovated home in 2020 spared no expense to detail in perfecting all areas of the home, & will be unmatched by all competitors. Amenities include 2 master suites, one on the lower level with access to the outdoor living; 3 living room spaces; open-concept dining-living room; outdoor oasis has brick pavers, privacy screened lanai w/ oversized solar heated pool & jacuzzi and 2 fenced in yards over looking the lake with a large fountain; 5 car garage conveniently has 2 electric car charging ports; fiber optic internet w/ cat 5 wiring through out, state of the art Apple home automation w/ remote access to doors/ lights/ sprinkler system/ ceiling fans/ garage/ thermostats/ alarm. Also included in the home is central vacuuming. All bedrooms w/ walk-in custom closets; High ceilings w/ 8 ft doors; hybrid hot water tank. Upstairs theater/ playroom all wired for sound, and wet bar.
The brilliantly customized remodeling includes: a double 36 inch subzero refrigerator/freezer large enough to store all yours and your neighbors groceries. New 42" kitchen cabinets w/ quartz countertops. Travertine walls through out kitchen, wall to wall wainscoting encompassing the entire 1st level, trimmed archways, bedrooms with built-in-bunk, shiplap wall features. All new laminate flooring on the 1st level & new carpet on the 2nd level. Complete upstairs & downstairs bathrooms remodeled. All new lighting/hardware/ faucets through out the home and all freshly painted indoors. Brand new landscaping both front and back yards. The most indiscriminate buyer will not be disappointed. If you like a home with all the state of the art toys, call to schedule an appointment to view this masterpiece.
Location
State FL
County Volusia
Direction S. Williamson to Airport Rd. Left on Pioneer Trail Enter Waters Edge onto Stoneheath Ln.
Interior
Interior Features Ceiling Fan(s), Central Vacuum
Heating Central, Electric, Heat Pump, Zoned
Cooling Central Air, Multi Units, Zoned
Exterior
Parking Features Additional Parking
Waterfront Description Lake Front,Pond
Roof Type Shingle
Accessibility Common Area
Porch Deck, Front Porch, Patio, Rear Porch, Screened
Garage Yes
Building
Lot Description Cul-De-Sac
Water Public
Architectural Style Other
Structure Type Block,Brick,Concrete,Stucco
New Construction No
Others
Senior Community No
Tax ID 7306-10-00-0640
Acceptable Financing FHA, VA Loan
Listing Terms FHA, VA Loan
Read Less Info
Want to know what your home might be worth? Contact us for a FREE valuation!

Our team is ready to help you sell your home for the highest possible price ASAP

"Molly's job is to find and attract mastery-based agents to the office, protect the culture, and make sure everyone is happy! "







