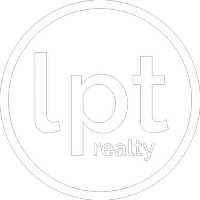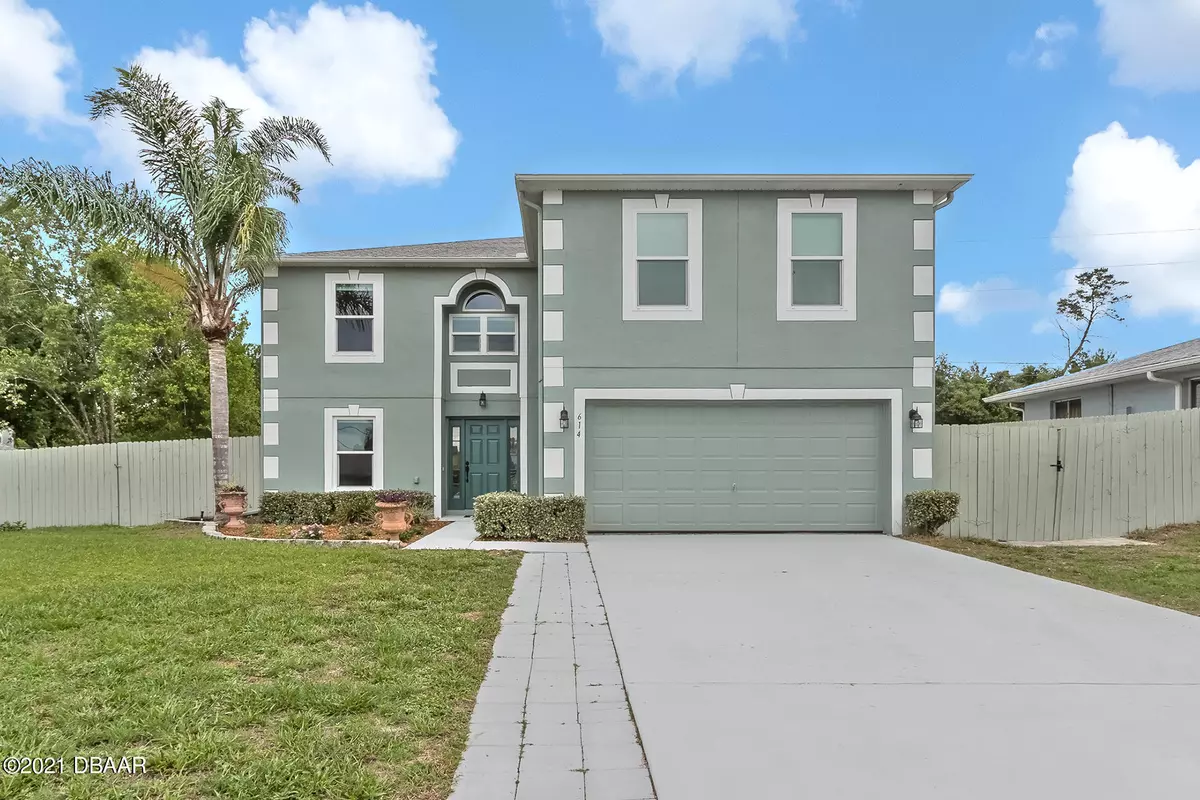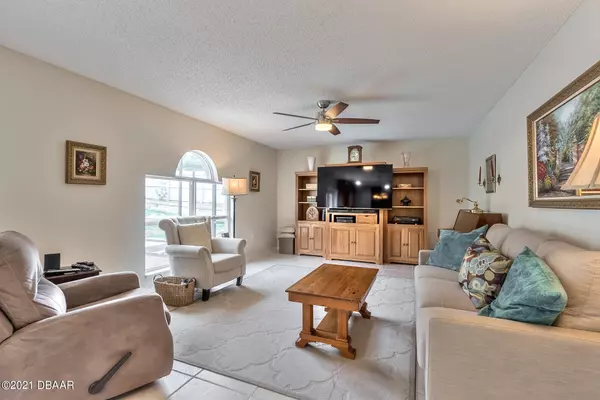$335,000
For more information regarding the value of a property, please contact us for a free consultation.
4 Beds
3 Baths
2,812 SqFt
SOLD DATE : 06/21/2021
Key Details
Property Type Single Family Home
Sub Type Single Family Residence
Listing Status Sold
Purchase Type For Sale
Square Footage 2,812 sqft
Price per Sqft $128
Subdivision Deltona Lakes
MLS Listing ID 1083927
Sold Date 06/21/21
Bedrooms 4
Full Baths 2
Half Baths 1
Year Built 2004
Annual Tax Amount $2,802
Lot Size 0.280 Acres
Lot Dimensions 0.28
Property Sub-Type Single Family Residence
Source Daytona Beach Area Association of REALTORS®
Property Description
Beautiful 4-bedroom, 2.5 bath large home. This home has so many features that any buyer will fall in love with. The first floor offers a remodeled kitchen with solid wood cabinets, granite counter tops, and all appliances replaced in 2016. The kitchen overlooks the family room and has French doors out to the pool. The first level also includes a large dining room, half bath and inside laundry. In addition, there is a bonus room that is currently used as a craft room but would also make a perfect home office. Upstairs features a large loft area, 4 bedrooms and 2 full baths. The master bedroom is so roomy! The ensuite was just remodeled with all new features- a free-standing tub, double sink vanity, walk-in shower and 2 walk-in closets. You will love the unique tile through out the bathroom! All bedroom carpet has just been replaced. Out back, relax in the pool with built-in spa, garden in the large fenced backyard or tinker around in the 19x13 workshop with electric. Other updates include Roof replacement in 2017, HVAC system replaced in 2017, front & side Windows replaced in 2016, & Pool Pump replaced in 2018, and exterior recently painted. The home is conveniently located near the Amazon Fulfillment Center, easy jump on to I-4 for an fast commute to Orlando, or just a quick trip to restaurants & shopping. Take a look today!
Location
State FL
County Volusia
Community Deltona Lakes
Direction E Graves to south on N Normandy to left on Firwood.
Interior
Interior Features Ceiling Fan(s)
Heating Central, Electric
Cooling Central Air
Exterior
Garage Spaces 2.0
Roof Type Shingle
Porch Rear Porch, Screened
Total Parking Spaces 2
Garage Yes
Building
Water Public
Others
Senior Community No
Tax ID 8130-04-42-0030
Acceptable Financing FHA, VA Loan
Listing Terms FHA, VA Loan
Read Less Info
Want to know what your home might be worth? Contact us for a FREE valuation!

Our team is ready to help you sell your home for the highest possible price ASAP

"Molly's job is to find and attract mastery-based agents to the office, protect the culture, and make sure everyone is happy! "







