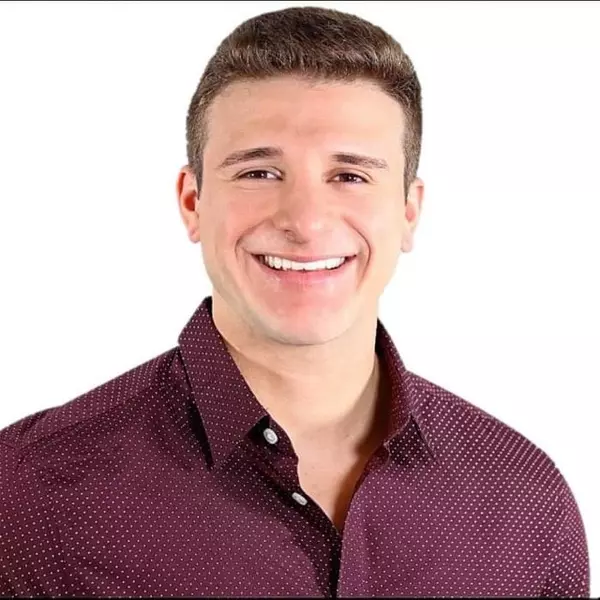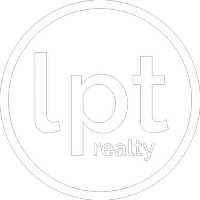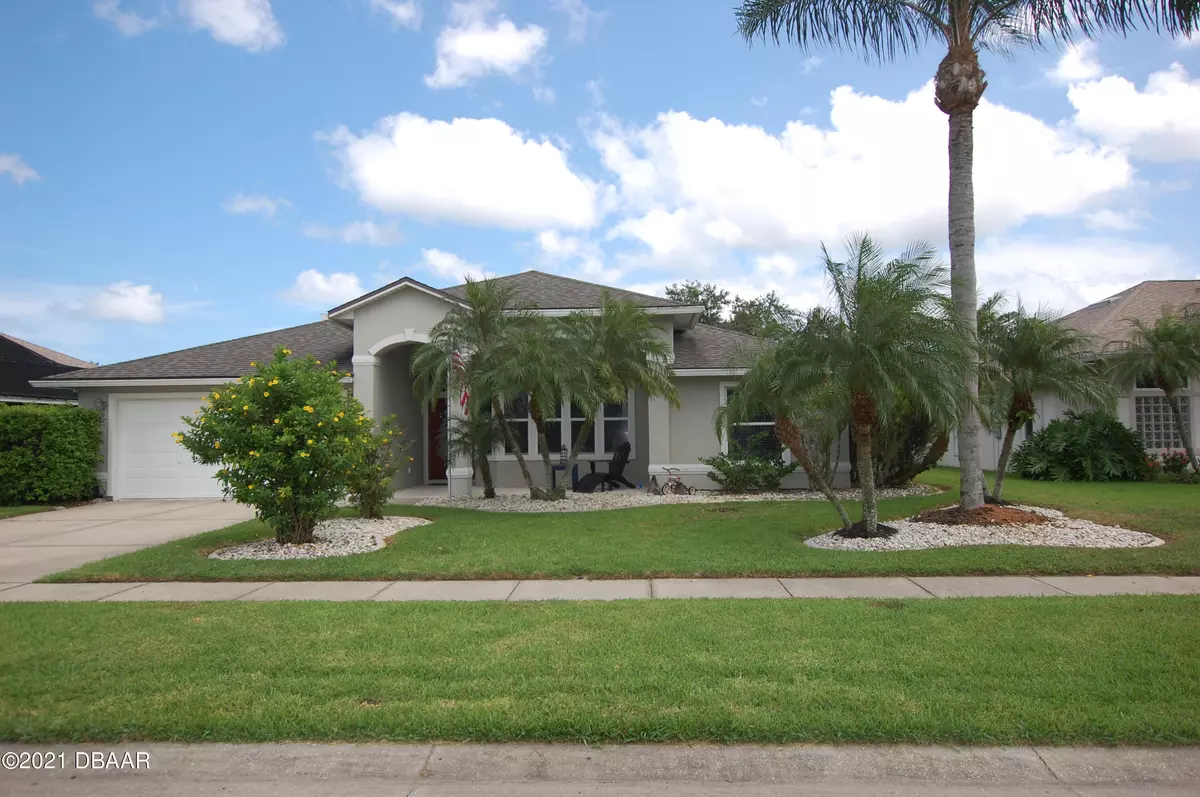$425,000
For more information regarding the value of a property, please contact us for a free consultation.
4 Beds
2 Baths
2,036 SqFt
SOLD DATE : 10/19/2021
Key Details
Property Type Single Family Home
Sub Type Single Family Residence
Listing Status Sold
Purchase Type For Sale
Square Footage 2,036 sqft
Price per Sqft $208
Subdivision Waters Edge
MLS Listing ID 1088233
Sold Date 10/19/21
Style Traditional
Bedrooms 4
Full Baths 2
HOA Fees $115
Year Built 1999
Annual Tax Amount $3,867
Lot Size 10,454 Sqft
Lot Dimensions 0.24
Property Sub-Type Single Family Residence
Source Daytona Beach Area Association of REALTORS®
Property Description
This is it, Stop Your Search. This is the house you have been waiting for, 4 bedrooms, 2 baths, open floor plan pool home overlooking the largest lake in Waters Edge. Granite counter in kitchen and baths, stainless steel appliances, 42'' kitchen cabinets. The great room has triple stacking sliders to access the 16 x 10 covered lanai and screen enclosed pool area, which extents across the full length of the back of the house, giving you plenty of room for entertaining. Fourth bedroom/den-office has 12 foot ceilings, a closet and tons of windows. Plant shelves and niches throughout the home give you a perfect chance to display and personalize your home. The bright sunny kitchen has a breakfast nook with a bay window overlooking the sparkling pool. 2 corner windows over the sink area have gorgeous view of the lake and landscaping. The master bedroom is large and has views of the pool and lake. The en-suite has a walk-in closet, his and her sinks, garden tub, separate shower, and water closet.
An hour to Orlando and all it's attractions, 9 miles to the beach, and the best schools in the area; Cypress Creek Elementary, Creekside Middle and Spurce Creek High School. The pool, the lake and the fantastic location in Port Orange; this is the Florida life style you have always wanted and deserve.
Location
State FL
County Volusia
Community Waters Edge
Direction Williamson Blvd to Waters Edge Blvd Ln left on Arash Cir right on Adrianne Ct
Interior
Interior Features Split Bedrooms
Heating Central, Electric, Heat Pump
Cooling Central Air
Exterior
Garage Spaces 2.0
Waterfront Description Lake Front,Pond
Roof Type Shingle
Accessibility Common Area
Porch Deck, Patio
Total Parking Spaces 2
Garage Yes
Building
Lot Description Cul-De-Sac
Water Public
Architectural Style Traditional
Structure Type Block,Concrete,Stucco
New Construction No
Others
Senior Community No
Tax ID 6331-12-00-2060
Acceptable Financing FHA, VA Loan
Listing Terms FHA, VA Loan
Read Less Info
Want to know what your home might be worth? Contact us for a FREE valuation!

Our team is ready to help you sell your home for the highest possible price ASAP

"Molly's job is to find and attract mastery-based agents to the office, protect the culture, and make sure everyone is happy! "







