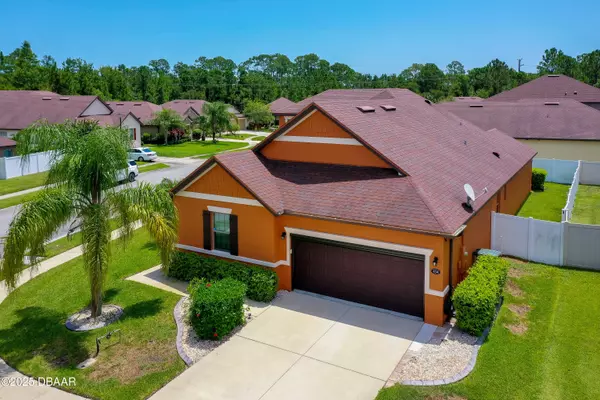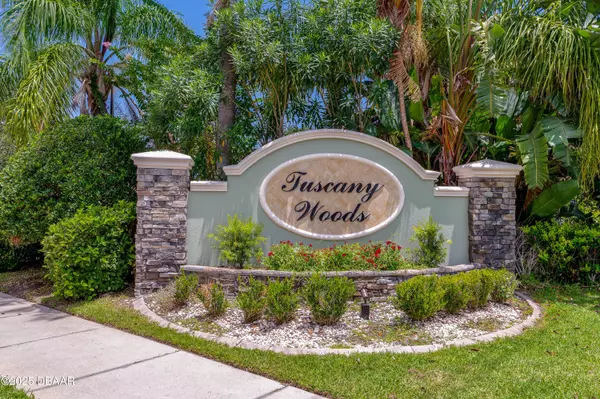
4 Beds
4 Baths
2,700 SqFt
4 Beds
4 Baths
2,700 SqFt
Key Details
Property Type Single Family Home
Sub Type Single Family Residence
Listing Status Pending
Purchase Type For Sale
Square Footage 2,700 sqft
Price per Sqft $162
Subdivision Tuscany Woods
MLS Listing ID 1216127
Bedrooms 4
Full Baths 4
HOA Fees $225
Year Built 2016
Annual Tax Amount $4,041
Lot Size 6,969 Sqft
Lot Dimensions 0.16
Property Sub-Type Single Family Residence
Source Daytona Beach Area Association of REALTORS®
Property Description
Location
State FL
County Volusia
Community Tuscany Woods
Direction From LPGA Boulevard and Clyde Morris Boulevard, head west on LPGA Boulevard. Continue approximately 2.5 miles, then turn right onto Tournament Drive. Follow Tournament Drive until it curves and becomes Tuscany Chase Drive. Continue on Tuscany Chase Drive; the property will be on your left at 454 Tuscany Chase Drive.
Interior
Interior Features Ceiling Fan(s), Entrance Foyer, Pantry, Primary Bathroom - Tub with Shower, Primary Downstairs, Split Bedrooms, Walk-In Closet(s)
Heating Central, Electric
Cooling Central Air, Electric
Exterior
Parking Features Attached, Garage
Garage Spaces 2.0
Utilities Available Electricity Connected
Amenities Available Clubhouse, Maintenance Grounds, Playground, Pool
Roof Type Shingle
Porch Front Porch, Patio, Rear Porch, Screened
Total Parking Spaces 2
Garage Yes
Building
Lot Description Corner Lot
Foundation Slab
Water Public
Structure Type Block,Stucco
New Construction No
Schools
Elementary Schools Champion
Middle Schools Hinson
High Schools Mainland
Others
Senior Community No
Tax ID 4233-23-00-1460
Acceptable Financing Cash, Conventional, FHA, VA Loan
Listing Terms Cash, Conventional, FHA, VA Loan
Virtual Tour https://www.zillow.com/view-3d-home/5fcfc3c2-74d8-4ad2-adbe-3ca52b5ce5a7?setAttribution=mls&wl=true&utm_source=dashboard

📍Volusia County and soundings
Whether buying your dream home, purchasing an investment property, selling your home to relocate or downsizing, I can assist you with your next transaction. 🏘️







