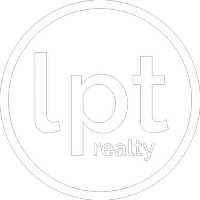3 Beds
2 Baths
1,940 SqFt
3 Beds
2 Baths
1,940 SqFt
Key Details
Property Type Single Family Home
Sub Type Single Family Residence
Listing Status Active
Purchase Type For Sale
Square Footage 1,940 sqft
Price per Sqft $192
Subdivision Hunters Ridge
MLS Listing ID 1215875
Style Ranch
Bedrooms 3
Full Baths 2
HOA Fees $235
Year Built 2008
Annual Tax Amount $3,077
Lot Size 6,969 Sqft
Lot Dimensions 0.16
Property Sub-Type Single Family Residence
Source Daytona Beach Area Association of REALTORS®
Property Description
Set on a private preserve lot, the property features mature landscaping with two crepe myrtles framing the façade, ample driveway parking, and an oversized 2-car garage with epoxy coated floor. Built with durable block construction and stucco exterior, this home also includes hurricane panels and a custom storm door for added protection and peace of mind.
Step inside to find 9' ceilings with elegant crown molding and a flexible split floor plan that includes a bonus/flex room perfect for an office, den, or playroom. The kitchen is a standout with a large center island with eat-in breakfast bar, refinished cabinetry with 42'' upper cabinets, a spacious pantry, Corian countertops and newer stainless steel appliances, including a brand new refrigerator.
The spacious primary suite includes a walk-in closet and a luxurious en-suite bath with double vanity and a refinished walk-in shower. Woodgrain tile flooring adds a modern touch to the bedrooms, bonus room, and even the screened patio.
Enjoy indoor-outdoor living with a fully fenced backyard featuring a screened lanai, additional paver patio, beautiful high-end hot tub, and ambient lighting under mature shade trees - perfect for evening entertaining.
Additional upgrades and features include an alarm/intercom system, new hot water heater (2023), new windows in the kitchen, bonus room, and living area, new exterior paint and stucco remediation, updated irrigation system and panel, upgraded light fixtures throughout, dual side gates, and new A/C blower.
Don't miss the chance to own this move-in ready home that offers space, style, and serenity in one of the area's premier neighborhoods. This one is a MUST SEE!!!
*Some photos have been virtually staged. All information recorded in the MLS is intended to be accurate but not guaranteed.
Location
State FL
County Volusia
Community Hunters Ridge
Direction From Granada, North on Tymber Creek, Left on Airport, Right on Levee, Home on Right
Interior
Interior Features Breakfast Bar, Ceiling Fan(s), Eat-in Kitchen, Entrance Foyer, Kitchen Island, Pantry, Primary Bathroom - Shower No Tub, Split Bedrooms
Heating Central
Cooling Central Air
Exterior
Parking Features Attached, Garage Door Opener
Garage Spaces 2.0
Utilities Available Cable Available, Electricity Available, Sewer Available, Water Available
Amenities Available Basketball Court, Clubhouse, Playground, Pool, Tennis Court(s)
Roof Type Shingle
Porch Covered, Front Porch, Rear Porch
Total Parking Spaces 2
Garage Yes
Building
Lot Description Sprinklers In Front, Sprinklers In Rear
Foundation Slab
Water Public
Architectural Style Ranch
Structure Type Concrete,Stucco
New Construction No
Schools
Elementary Schools Pathways
Middle Schools Hinson
High Schools Mainland
Others
Senior Community No
Tax ID 4123-10-00-2080
Acceptable Financing Cash, Conventional, FHA, VA Loan
Listing Terms Cash, Conventional, FHA, VA Loan
📍Volusia County and soundings
Whether buying your dream home, purchasing an investment property, selling your home to relocate or downsizing, I can assist you with your next transaction. 🏘️







