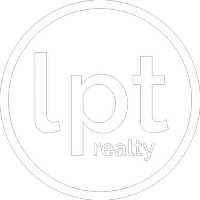3 Beds
2 Baths
1,753 SqFt
3 Beds
2 Baths
1,753 SqFt
OPEN HOUSE
Fri Jun 13, 10:00am - 12:00pm
Key Details
Property Type Single Family Home
Sub Type Single Family Residence
Listing Status Active
Purchase Type For Sale
Square Footage 1,753 sqft
Price per Sqft $162
Subdivision Not In Subdivision
MLS Listing ID 1214506
Bedrooms 3
Full Baths 2
Year Built 1978
Annual Tax Amount $1,136
Lot Size 8,276 Sqft
Lot Dimensions 0.19
Property Sub-Type Single Family Residence
Source Daytona Beach Area Association of REALTORS®
Property Description
Location
State FL
County Volusia
Community Not In Subdivision
Direction From Granada Blvd., South on S Yonge St., West on 10th St., Right on Indian Oaks
Interior
Interior Features Breakfast Bar, Breakfast Nook, Ceiling Fan(s), Open Floorplan
Heating Central
Cooling Central Air, Electric
Fireplaces Type Wood Burning
Fireplace Yes
Exterior
Parking Features Garage
Garage Spaces 2.0
Utilities Available Sewer Connected, Water Connected
Roof Type Shingle
Porch Patio
Total Parking Spaces 2
Garage Yes
Building
Foundation Slab
Water Public
New Construction No
Others
Senior Community No
Tax ID 4242-76-00-0620
Acceptable Financing Cash, Conventional, FHA, VA Loan
Listing Terms Cash, Conventional, FHA, VA Loan
📍Volusia County and soundings
Whether buying your dream home, purchasing an investment property, selling your home to relocate or downsizing, I can assist you with your next transaction. 🏘️







