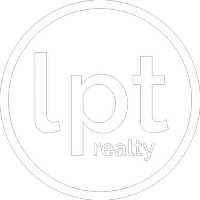4 Beds
3 Baths
2,450 SqFt
4 Beds
3 Baths
2,450 SqFt
Key Details
Property Type Single Family Home
Sub Type Single Family Residence
Listing Status Active
Purchase Type For Sale
Square Footage 2,450 sqft
Price per Sqft $240
Subdivision Whanorsham
MLS Listing ID 1213711
Style Ranch
Bedrooms 4
Full Baths 2
Half Baths 1
Year Built 1960
Annual Tax Amount $3,067
Lot Size 0.330 Acres
Lot Dimensions 0.33
Property Sub-Type Single Family Residence
Source Daytona Beach Area Association of REALTORS®
Property Description
There are no warranties expressed or implied. All measurements are approximate. Square footage received from tax rolls. All information recorded in the MLS intended to be accurate but cannot be guaranteed. Buyers should check city zoning for rental restrictions.
Location
State FL
County Volusia
Community Whanorsham
Direction from Halifax A. and University go east to Belaire to 1032
Interior
Interior Features Walk-In Closet(s)
Heating Central
Cooling Central Air
Fireplace Yes
Exterior
Parking Features Attached, Garage
Garage Spaces 2.0
Utilities Available Cable Available, Electricity Connected, Sewer Connected, Water Connected
Roof Type Tile
Porch Front Porch
Total Parking Spaces 2
Garage Yes
Building
Lot Description Corner Lot
Water Public
Architectural Style Ranch
Structure Type Block
New Construction No
Schools
Elementary Schools Beachside
Middle Schools Campbell
High Schools Seabreeze
Others
Senior Community No
Tax ID 4236-06-09-0060
Acceptable Financing Cash, Conventional, FHA, VA Loan
Listing Terms Cash, Conventional, FHA, VA Loan
📍Volusia County and soundings
Whether buying your dream home, purchasing an investment property, selling your home to relocate or downsizing, I can assist you with your next transaction. 🏘️







