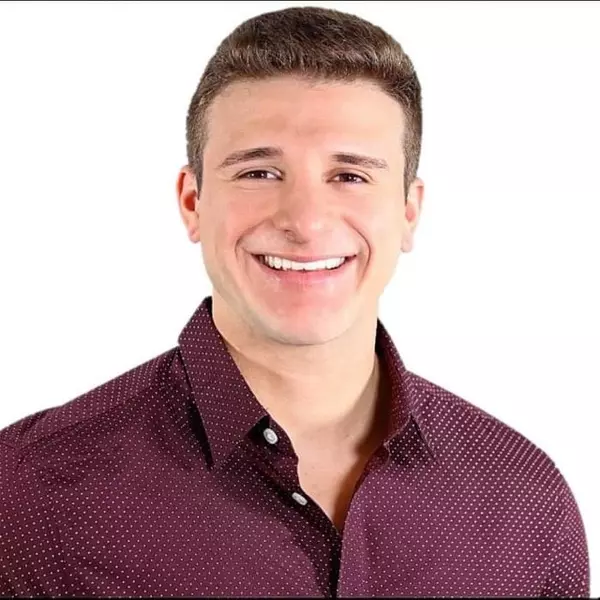
3 Beds
3 Baths
3,041 SqFt
3 Beds
3 Baths
3,041 SqFt
Key Details
Property Type Single Family Home
Sub Type Single Family Residence
Listing Status Active
Purchase Type For Sale
Square Footage 3,041 sqft
Price per Sqft $279
Subdivision Sugar Mill Country Club Estates
MLS Listing ID 1212118
Style Ranch
Bedrooms 3
Full Baths 2
Half Baths 1
HOA Fees $590
Year Built 1999
Annual Tax Amount $4,595
Lot Size 0.460 Acres
Lot Dimensions 0.46
Property Sub-Type Single Family Residence
Source Daytona Beach Area Association of REALTORS®
Property Description
Location
State FL
County Volusia
Community Sugar Mill Country Club Estates
Direction I95 to East on SR 44. At 1st light turn Left on Sugar Mill Drive. Continue to Guard House - Make a R turn Prestwick Drive
Interior
Interior Features Breakfast Nook, Built-in Features, Ceiling Fan(s), Eat-in Kitchen, Entrance Foyer, His and Hers Closets, Open Floorplan, Pantry, Primary Bathroom -Tub with Separate Shower, Smart Thermostat, Split Bedrooms, Vaulted Ceiling(s), Walk-In Closet(s)
Heating Central, Electric, Heat Pump, Zoned
Cooling Central Air, Electric, Multi Units, Zoned
Exterior
Parking Features Attached, Circular Driveway, Garage, Garage Door Opener
Garage Spaces 3.0
Utilities Available Cable Available, Electricity Connected, Natural Gas Connected, Sewer Connected, Water Connected
Amenities Available Clubhouse, Fitness Center, Gated, Golf Course, Maintenance Grounds, Management - Full Time, Pickleball, Pool, Security, Spa/Hot Tub, Tennis Court(s)
Roof Type Shingle
Porch Front Porch, Patio
Total Parking Spaces 3
Garage Yes
Building
Lot Description Corner Lot, Cul-De-Sac, Irregular Lot, Many Trees, On Golf Course, Sprinklers In Front, Sprinklers In Rear, Wooded
Foundation Slab
Water Public
Architectural Style Ranch
Structure Type Block,Concrete,Stucco
New Construction No
Others
Senior Community No
Tax ID 7342-15-00-0180
Acceptable Financing Cash, Conventional, FHA, VA Loan
Listing Terms Cash, Conventional, FHA, VA Loan
Virtual Tour https://my.matterport.com/show/?m=2iyxNJtCvTT&mls=1

📍Volusia County and soundings
Whether buying your dream home, purchasing an investment property, selling your home to relocate or downsizing, I can assist you with your next transaction. 🏘️







